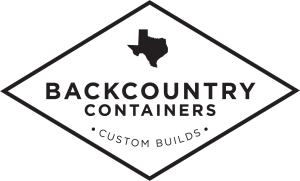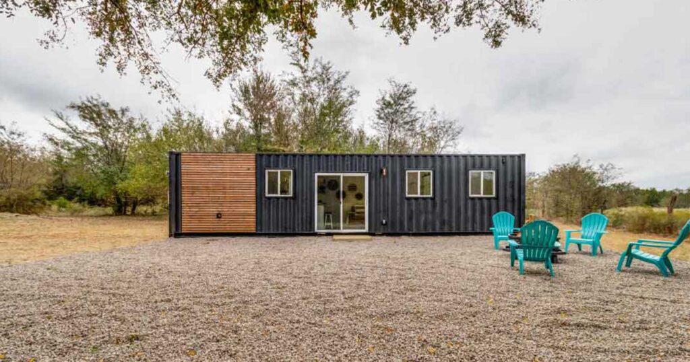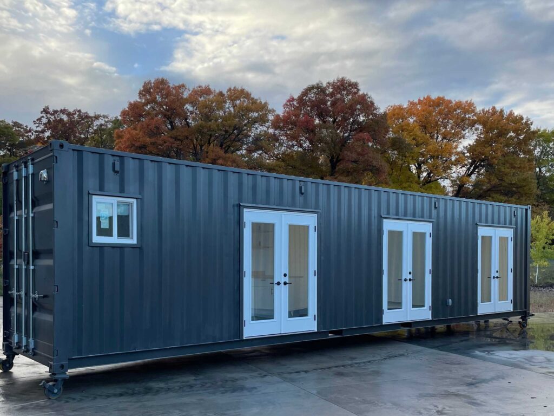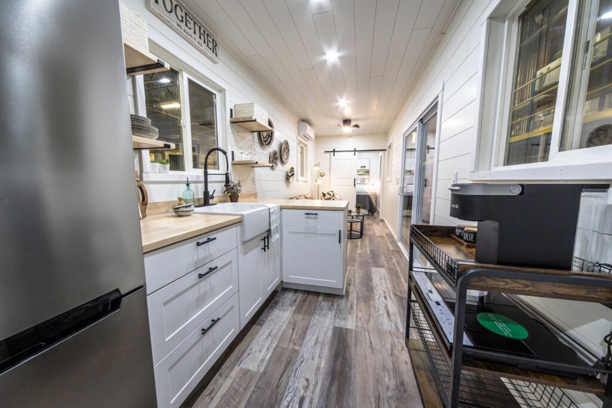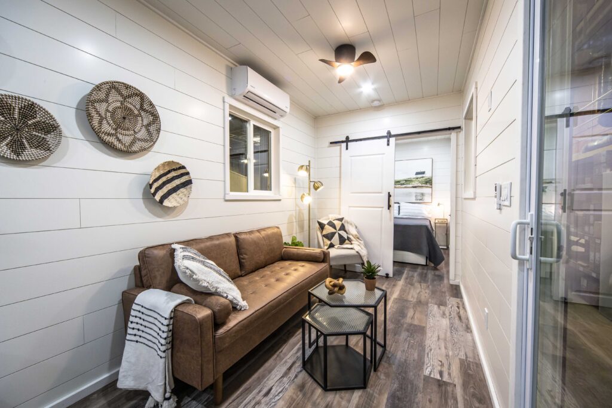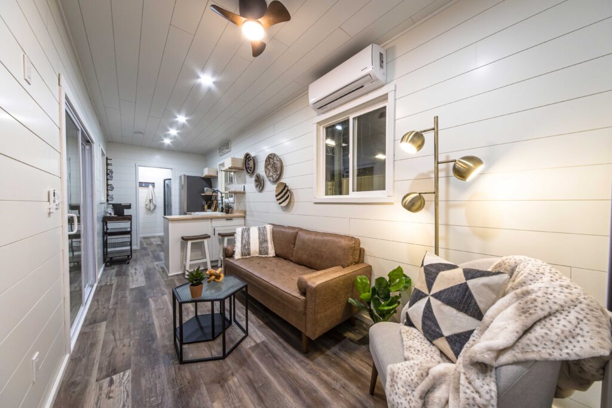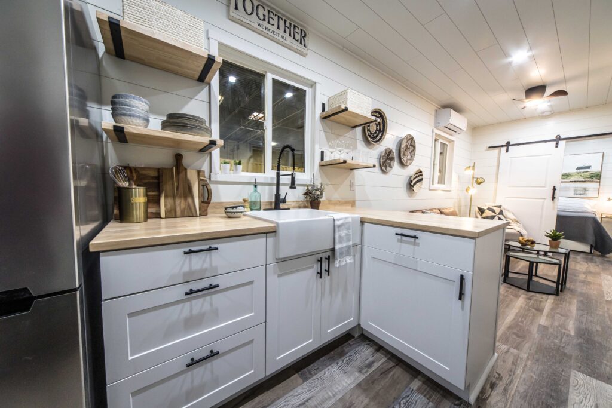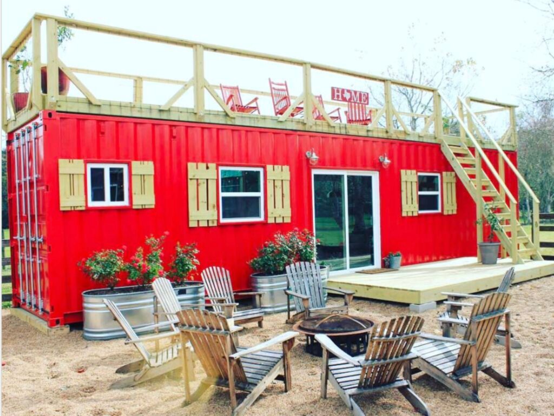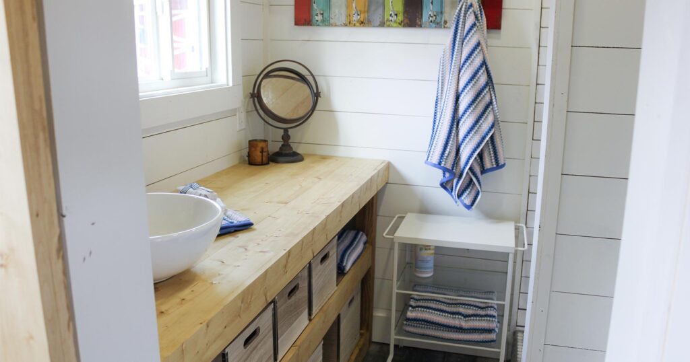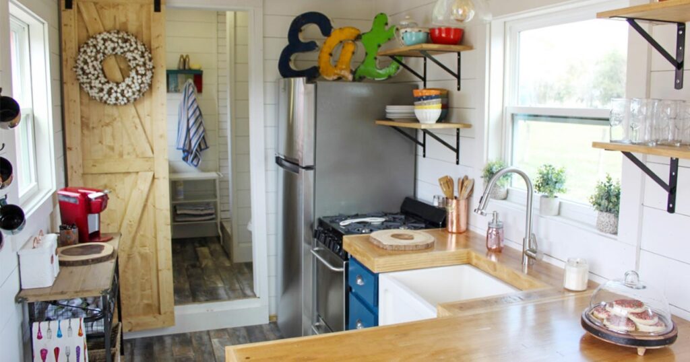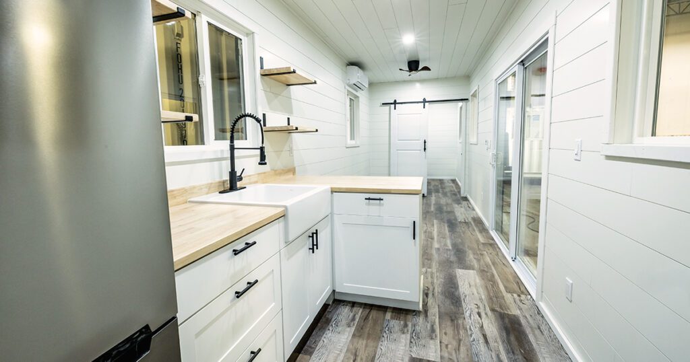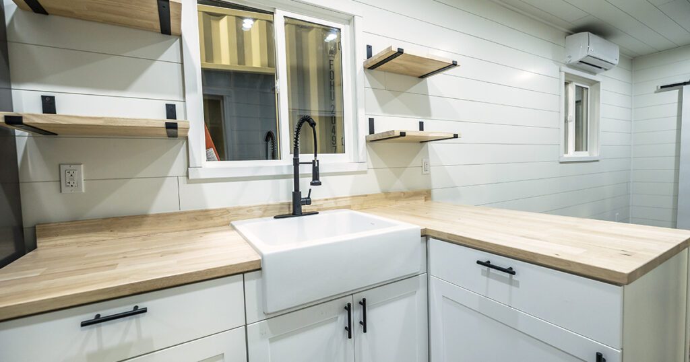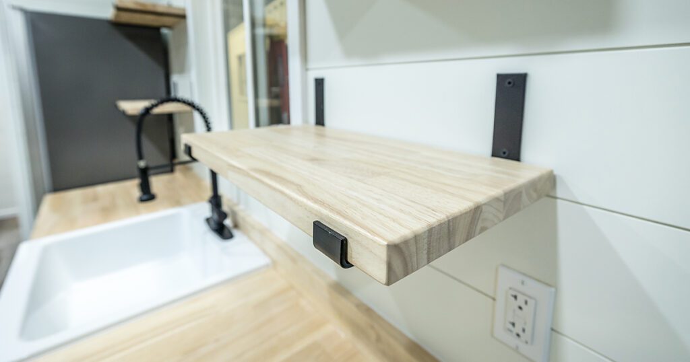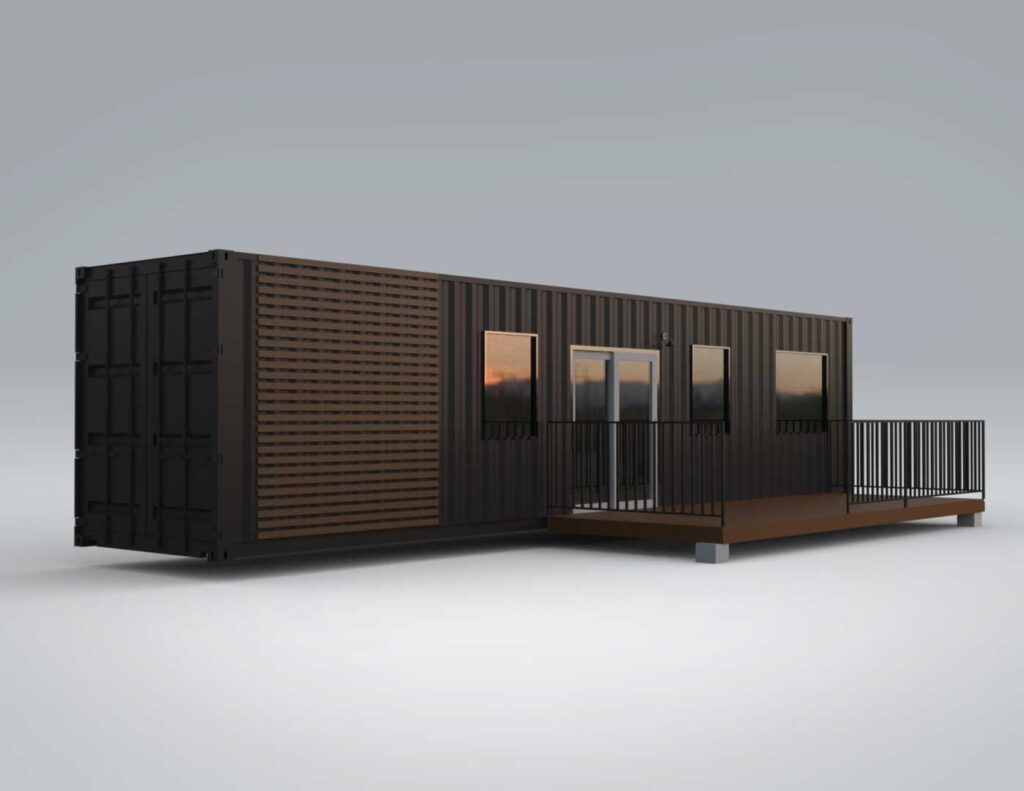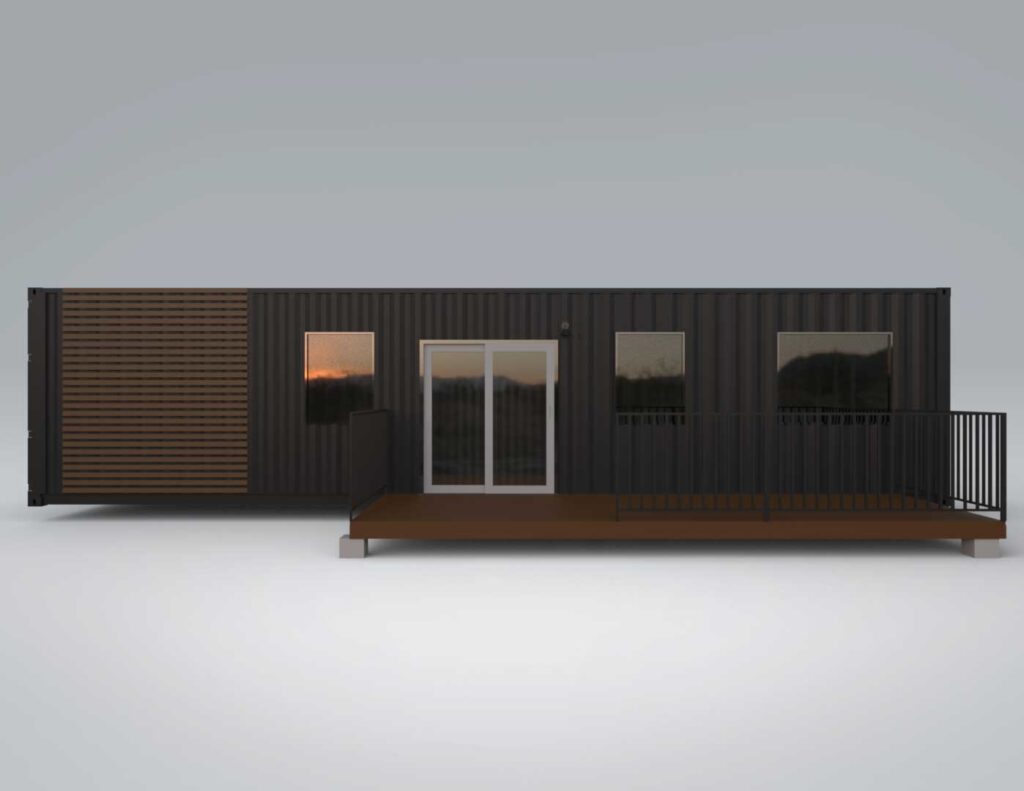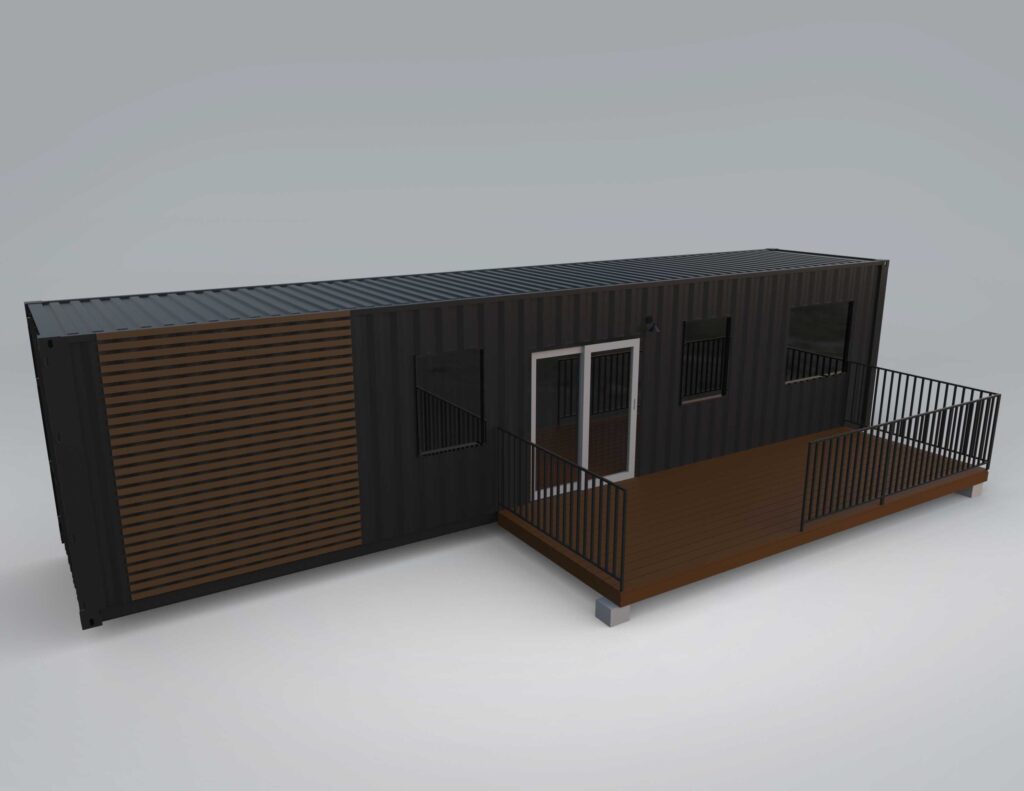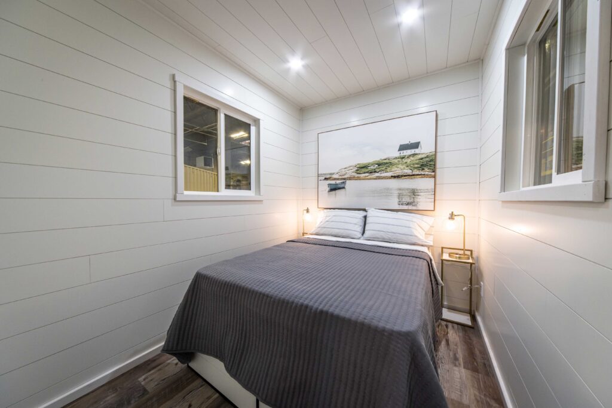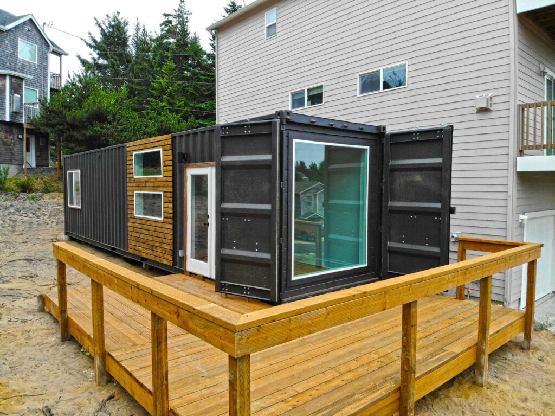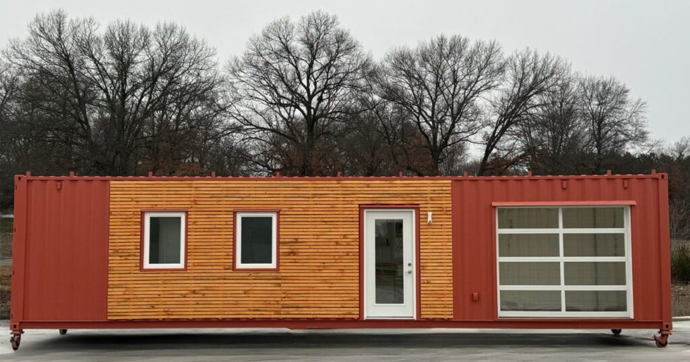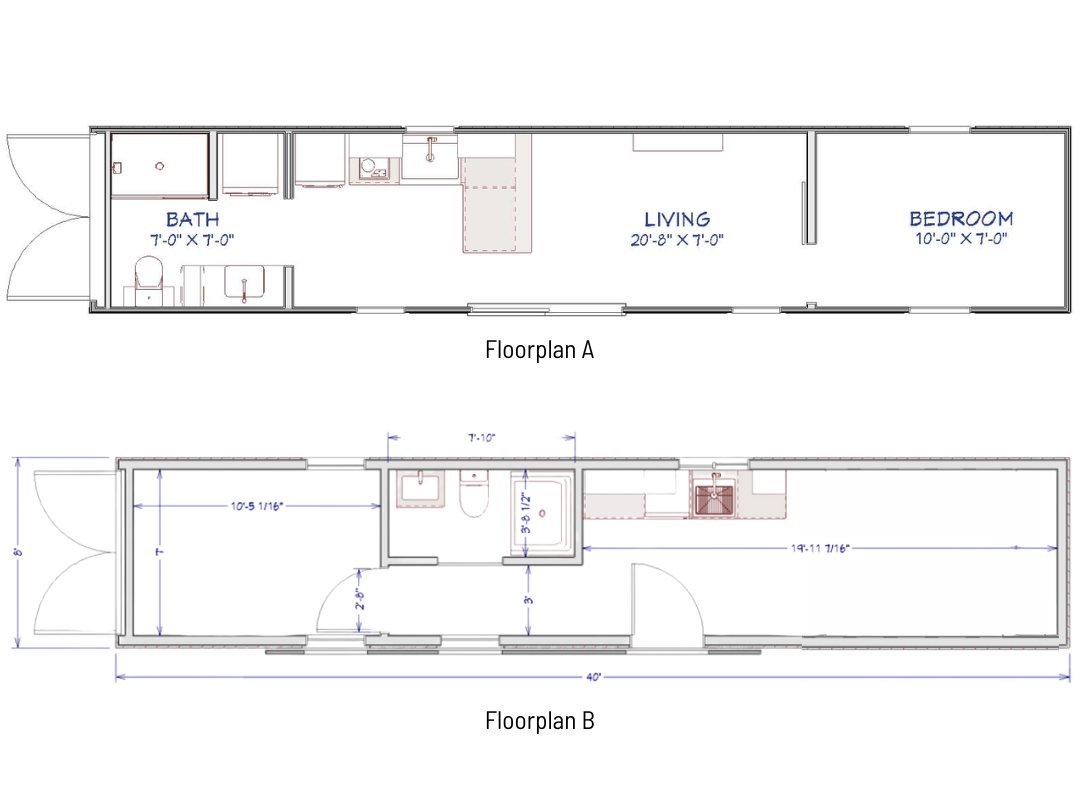The Kennedy
40ft Container Home
Price starting at: $80,000
Inspired by the home we built on HGTV’s Tiny House, Big Living, the Kennedy is a 40FT container home. It includes a bathroom, bedroom, living space, and a great kitchen. The Kennedy is available in two floorplans.
The bathroom features a nice shower and sink with large under sink cabinet storage. The private enclosed bedroom accommodates a queen-size bed. The well-designed kitchen includes butcher block counter tops with under counter cabinets and open shelving. The L shaped counter provides for easy food serving and bar style eating.
This unique container home is perfect for a weekend Air BNB or residential ADU.
**Photos are representative of the container build, but are not exact replicas of our base models. Decks, external cladding, and stairs are not included in Backcountry Containers estimated pricing.**
Kennedy Furnished Walkthrough
Interior Floorplan Examples


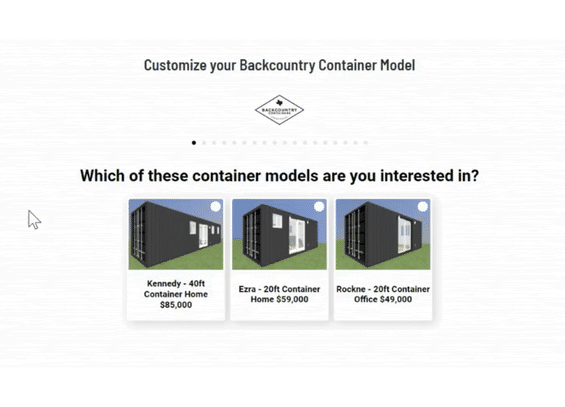
Choose your standard container home finishes!
Each standard model comes with 10+ opportunities to customize your container home selections. Try our easy builder!

Financing now available for up to $25k!
We’re pleased to announce that we’ve partnered with Wisetack to offer flexible financing to our customers on jobs up to $25,000.*
The Wisetack application takes about a minute to complete, and checking your eligibility will not impact your credit score. Once approved, you can select the payment option that best fits your budget. See how low your monthly payments could be with their payment calculator.
*All financing is subject to credit approval. Your terms may vary. Payment options through Wisetack are provided by our lending partners. For example, a $1,200 purchase could cost $104.89 a month for 12 months, based on an 8.9% APR, or $400 a month for 3 months, based on a 0% APR. Offers range from 0-35.9% APR based on creditworthiness. No other financing charges or participation fees. See additional terms at http://wisetack.com/faqs.
